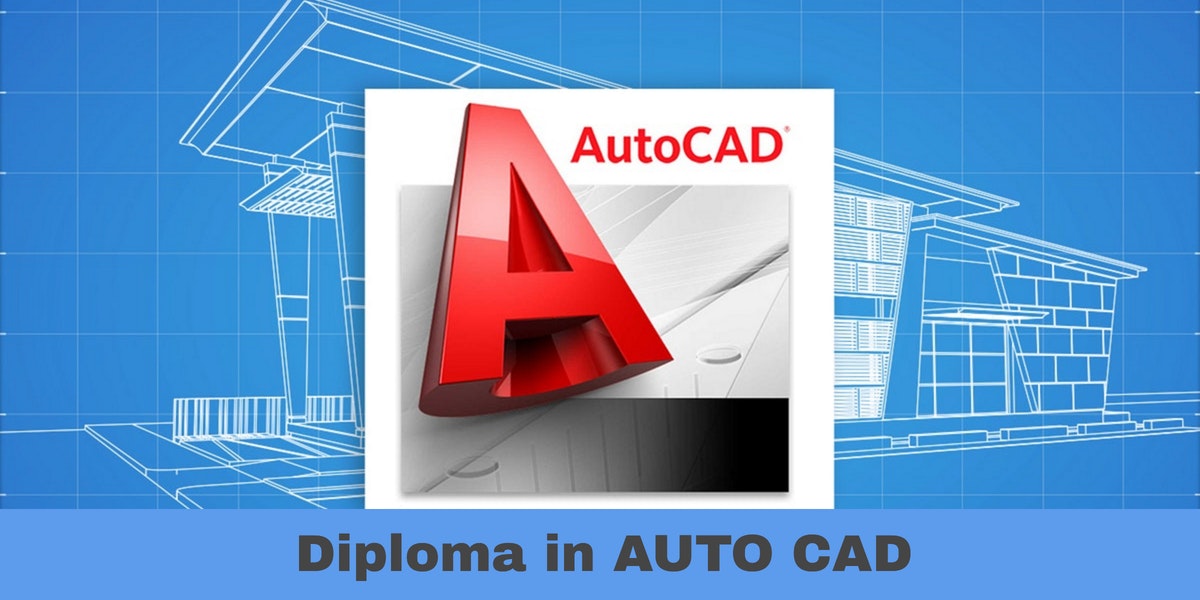Diploma in AUTO CAD : নিন্মে এই কোর্সের অন্তর্ভুক্ত বিষয়সমূহের বিবরন দেয়া হল।
2D & 3D Course Outline
Auto Cad User Interface Familiar
Display, command Window
Draw Command, Object Snap
Ortho, Polar, Modify, Unit Setup
Layer, Match Properties, O Track
Dyn, Hatch Object, Edit, array
Linetype, Lineweight Control
Properties, Text, Dimension
3D Layer Make & Layer Control
3D Mode Setup, Properties
View Port Setup & Control
Create 3D Object
Visual Style Toolbar & Shade Control
3D Project
Match Properties, 3D Column
Wall, Window, Door, Veranda
Orbit Control, 3D Print/Plot
3D Studio Max Course Outline
Screen Layout, Viewport
Views> Viewport Configuration> Layout
Right Click Corner of the Views Text> Configuration
Views, Smooth + Highlights
Wireframe, Others Show Grid
Configure, Keyboard Shortcut
Toolsbar, Zoom, Viewport
Unit setup, Object create & Modify
Geometry
